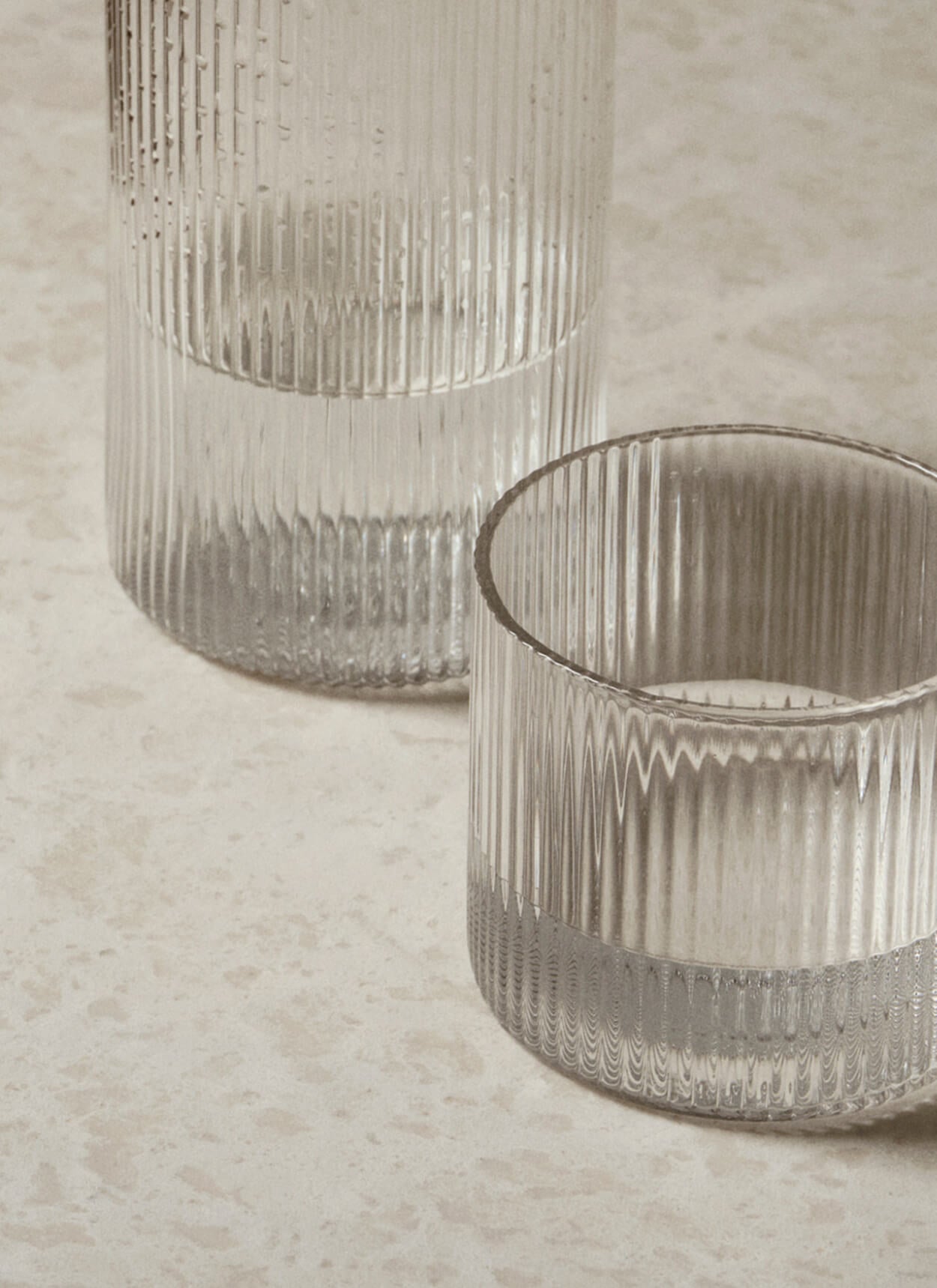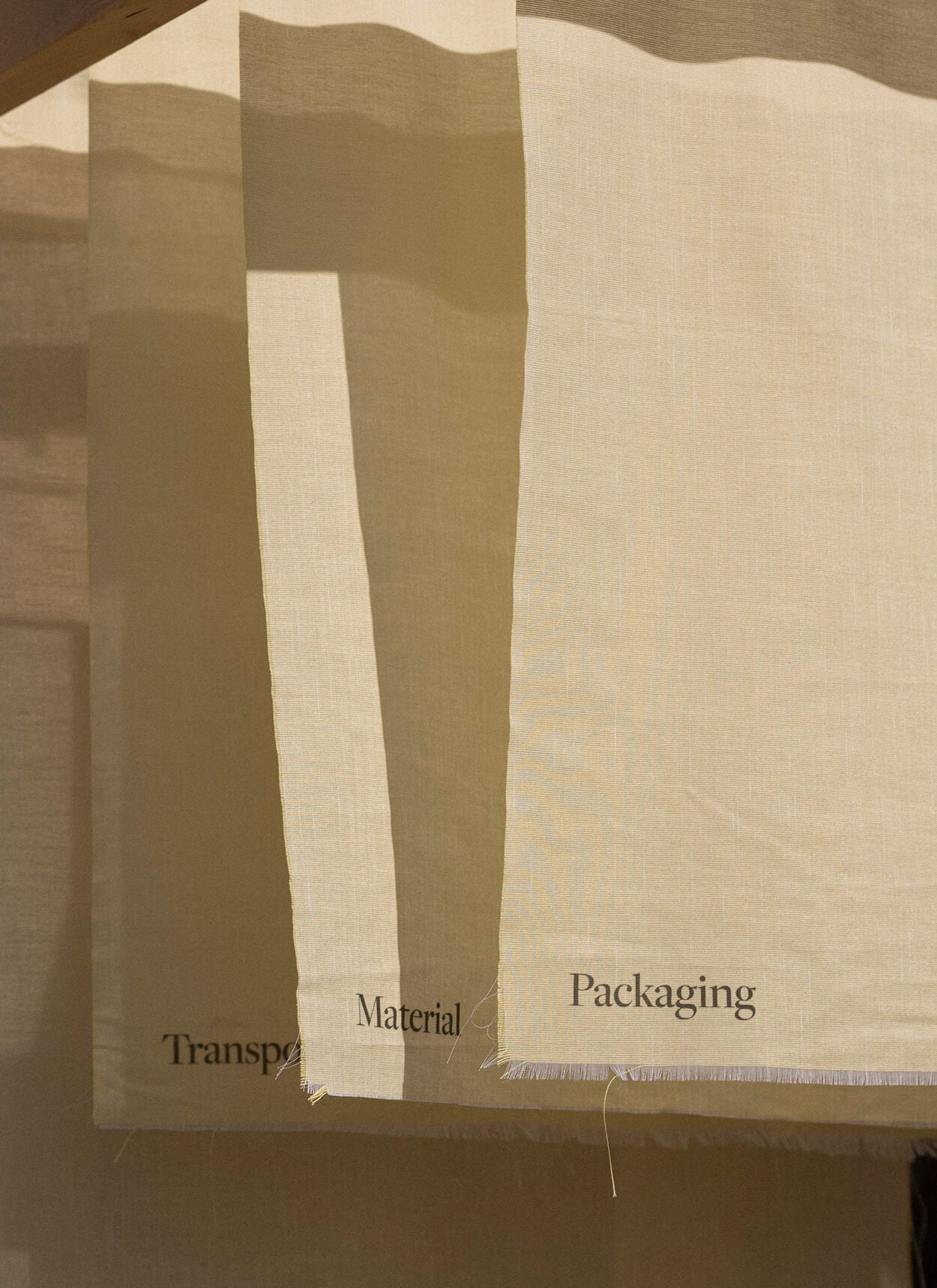
Home Stories
A Canvas for Stories: At Home with Laura Logan
We stepped inside the sunlit, historic London home of interior designer Laura Logan — a space where history and modernity intertwine.
For British interior designer Laura Logan, home has always been more than just a place to live; it is a canvas for stories. Growing up in Leeds, Laura was surrounded by the architecture of 19th-century Victorian houses—antiquated spaces marked by lofty ceilings, dark, cool cellars, and mysterious attics. Although charming, these childhood homes were often imperfect, with rattling windows, ill-fitting doors and unpredictable plumbing. These early experiences instilled in Laura a deep appreciation of houses that invite childhood imagination to wander freely.

When Laura and her family first moved to London, she sought a home that could embody this same spirit. “I was looking for a house with a clear sense of itself; a building that dwelled within a community where I could put down roots and be part of something, rather than just living ‘somewhere’ in London,” she reflects. She started by renovating a smaller house in the neighbourhood, but it wasn’t long before she found herself drawn to a nearby property that she often passed on her walks. Though structurally sound, the house was an eccentric “kaleidoscope” of interior styles accumulated over the past forty years—full of mismatched decor, oddly positioned doors and windows, and an overgrown garden. Where others might see chaos, Laura saw potential. “It was a great ‘house,’ but I could see so much more potential in it being a great home,” she explains.
Built in 1867, the home stands as a testament to both history and modernity. Many of the original Victorian walls remain intact, and Laura has chosen to highlight these elements rather than conceal them. A window in the kitchen frames one of the original walls, serving as a daily reminder of the home's storied past. “I love that most of the original walls are still standing, steeped in over 100 years of history,” Laura explains. In contrast, modernist touches bring a sense of freshness and light, creating an intricate balance between old and new.

Laura's interior style is best described as simple yet soulful. She also weaves in a soulful Mediterranean touch through her love of ceramics, infusing the space with an added layer of warmth and texture.
“I’m drawn to the shared qualities of Japanese and Nordic design traditions around simplicity, functionality, and attention to detail. My approach is rooted in a respect for natural materials, a fondness for an earthy palette, and a humble approach to expressivity through craftsmanship.”
The layout of the home, divided by materials and not walls, allows for a fluid flow between different activities—where play seamlessly transitions into work, and moments of chaos give way to calm. Central to Laura's design philosophy is the idea of co-existence. The kitchen and lounge area, for example, serve as a multifunctional hub for cooking, playing, and relaxing. Coined an “anti-escapist space”, this layout blurs the boundaries between indoors and outdoors, creating an environment that feels both expansive and intimate. “We wanted to bring the outside inside and create an interconnected space wherein the external world becomes seamlessly woven into our domestic internal space,” she explains. Natural materials, plentiful light and a thoughtful layout make this area a sanctuary that invites people to stay and enjoy the moment.


For Laura, every element in her home tells a story. “ Ever since childhood, I’ve been fascinated by the idea of houses as repositories of people’s stories,” she explains. One of the family’s most treasured pieces is an old refectory table that sits at the heart of her kitchen. Despite having weathered many years, it remains a quiet, steadfast centre for slow sunlit breakfasts and family life.
Laura’s extensive ceramics collection is another key feature that adds depth and personality. Since childhood, she has designed and collected pottery pieces, many of which are displayed throughout her home, including a trio of bespoke ceramic pendants above her kitchen island. “I’m a real magpie when it comes to objects for the home and, as with houses, I’m always curious about and drawn to the stories that go along with the pieces I’ve collected over the years,” she notes.

Described by Laura as a “burst of sunshine,” her son’s room is one of the spaces in the home she feels drawn to the most. “I’ve always felt that good design has become an adult preoccupation, whereas kids' spaces can become afterthoughts. For me, it is integral that the kids’ rooms have the ability to transition from the excitement of creative play to the peaceful end-of-day rituals,” she shares. With this in mind, Laura has created a sunny space that bursts with energy. South-facing with a Juliet balcony, the room is soaked in natural light, which complements a vibrant palette of yellow, green, and cedar.
The design draws on her son's love for animals, incorporating elements like giraffes and leopards to spark his imagination. Vintage skittles sets and papier-mâché animals mix with modern stuffed animals and jungle trucks, reflecting Laura’s broader philosophy of blending old and new to create a space that feels both dynamic and comforting. “There’s nothing better than winding down with him at the end of the day and watching the sun slowly go down out of his balcony doors,” she shares.


As an interior designer, Laura’s approach to building a home is rooted in a 'cradle-to-cradle' philosophy, focusing on materials that are natural, durable, and wherever possible, repurposed. From preserving the original pine floors and shutters to the family’s favourite vintage refectory table, she is conscious of the environmental impact of her choices. “In practical terms, this ‘cradle-to-cradle’ thinking has shaped the materials, furniture, and decor we have incorporated into the living space,” she adds.
But the impact of this ‘waste-not-want-not’ approach goes even deeper. “Put bluntly, if we wish to maintain living space, as opposed to survival space, we need to be aware of—and come to terms with—the lifecycle impacts of our design choices,” Laura explains.
“By eliminating waste and pollution from the creation process and keeping materials in use and out of landfills, we sought to approach the home’s restoration in the most sustainable way possible. The outcome was a space that positively impacts us and the planet.”
Laura Logan’s home is a carefully curated blend of history, conscious design, and personal style. Every room, every object, and every design choice is made with intention, creating a space that is deeply personal yet inviting. For Laura, it’s not just about creating a beautiful space; it’s about crafting an environment that nurtures creativity, facilitates family rituals, and honours the natural world. As she puts it, “Good design decisions create good environments, not only for us, but also for the natural world.”
You can explore Laura Logan’s professional work on her website, House of Logan and get a glimpse into her home on Instagram by following @house_of_logan














